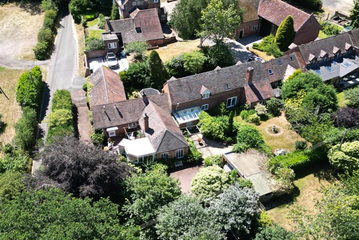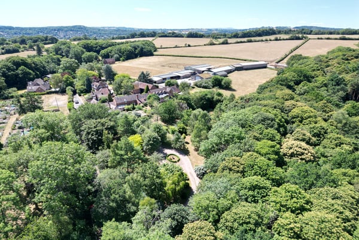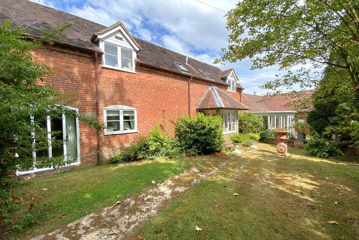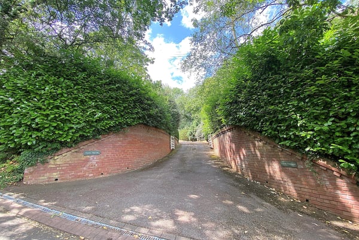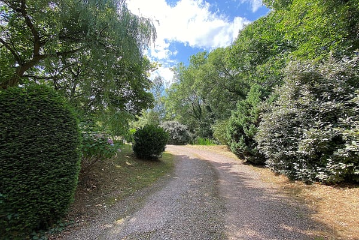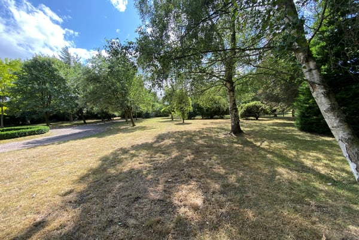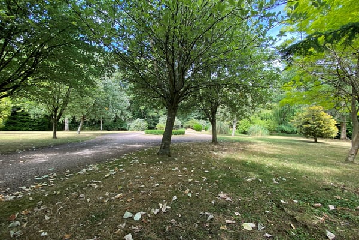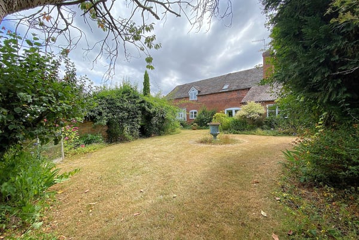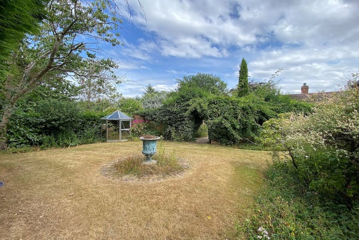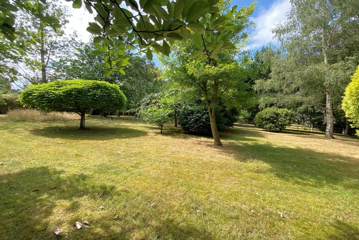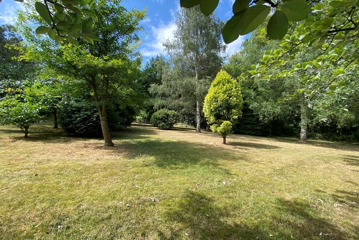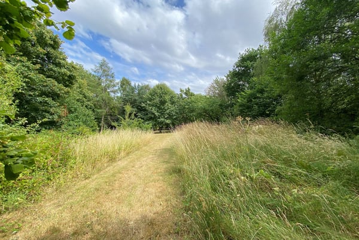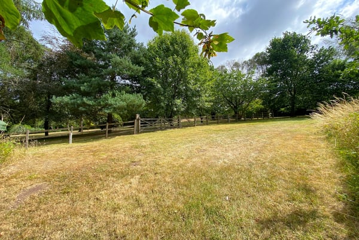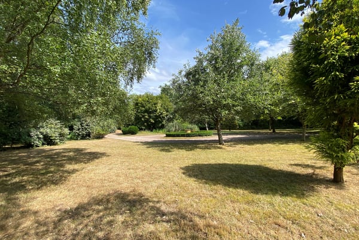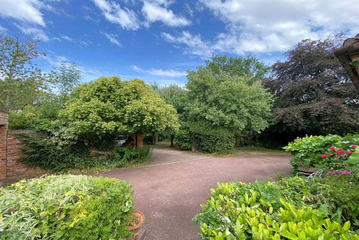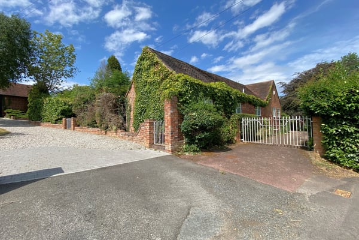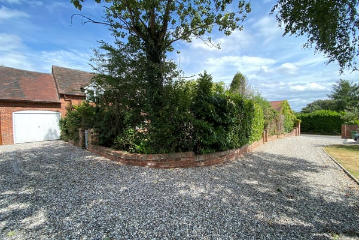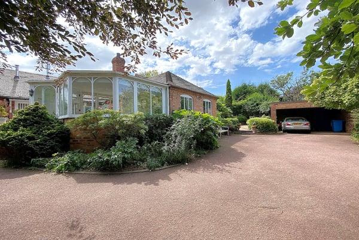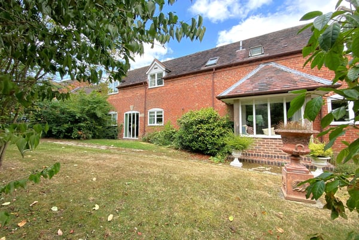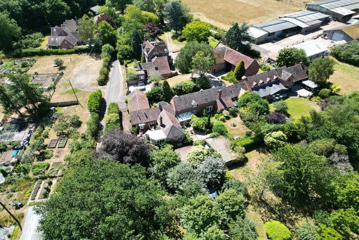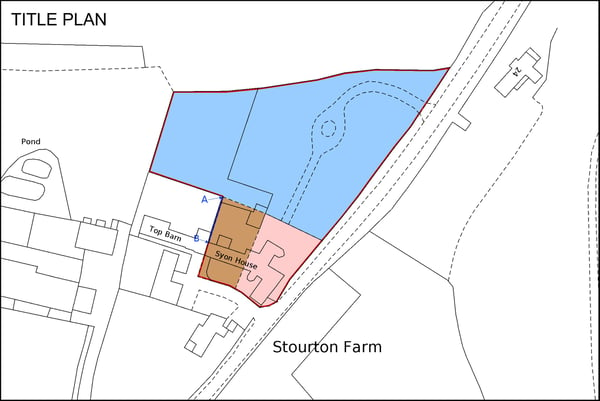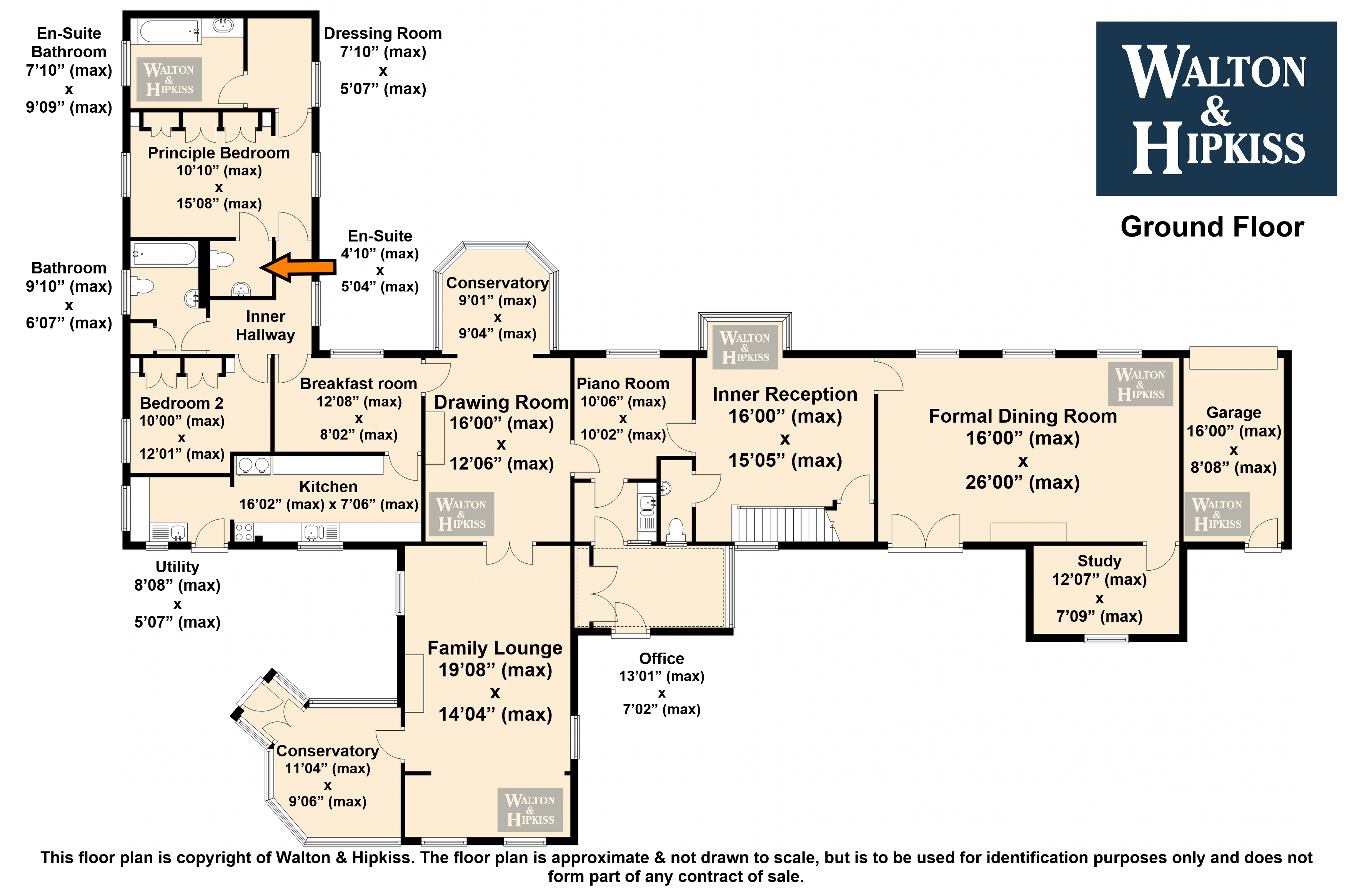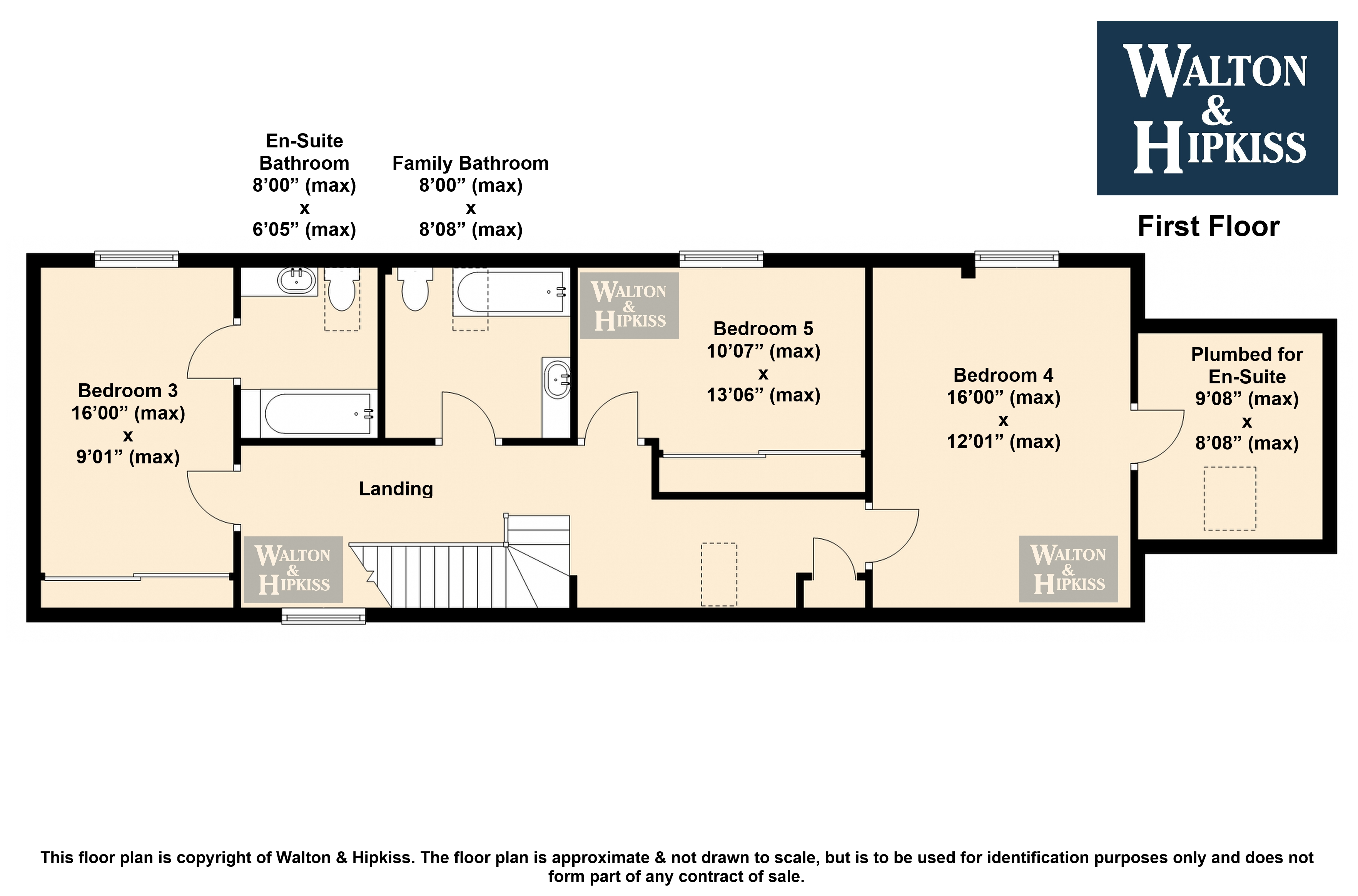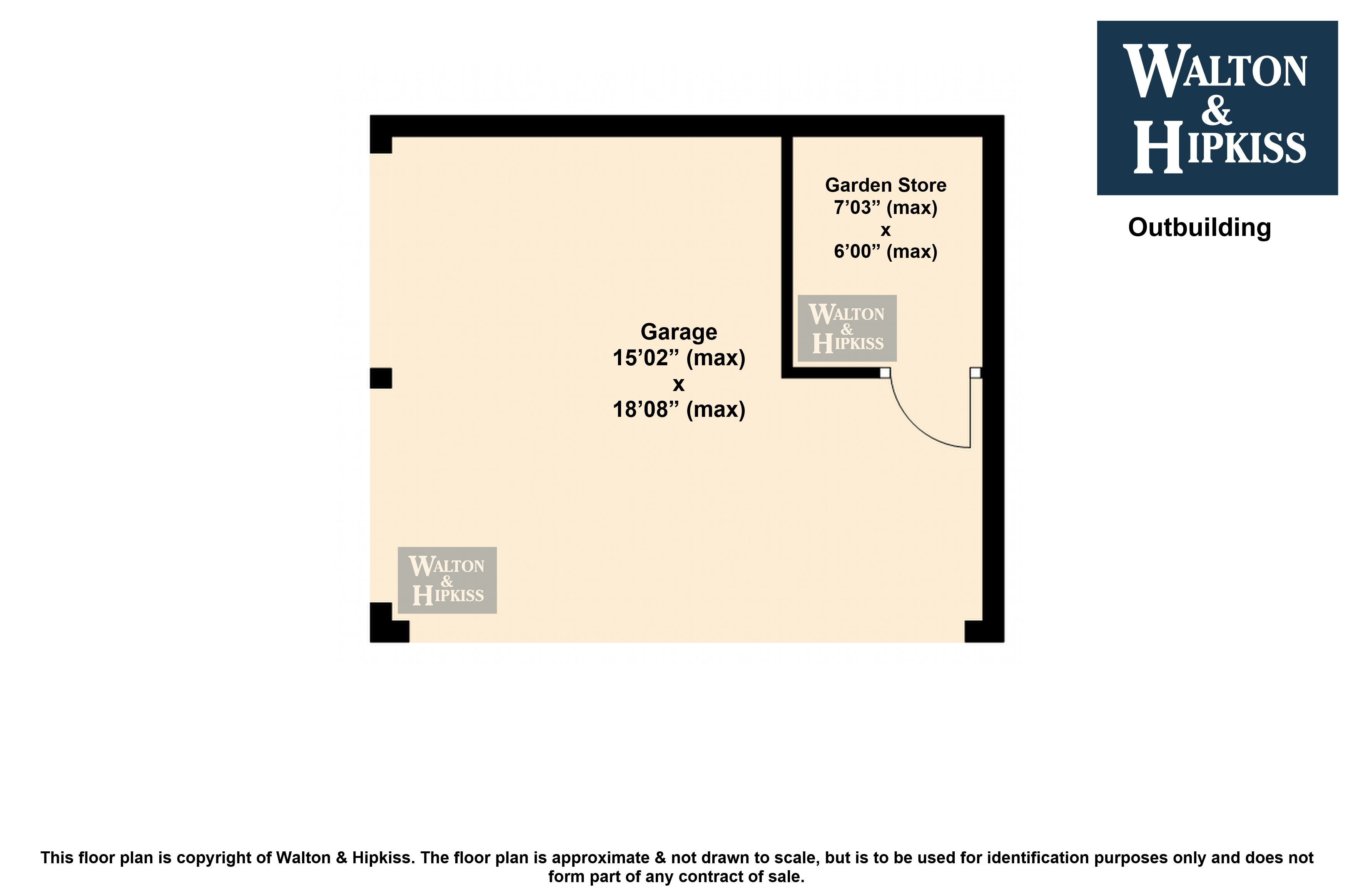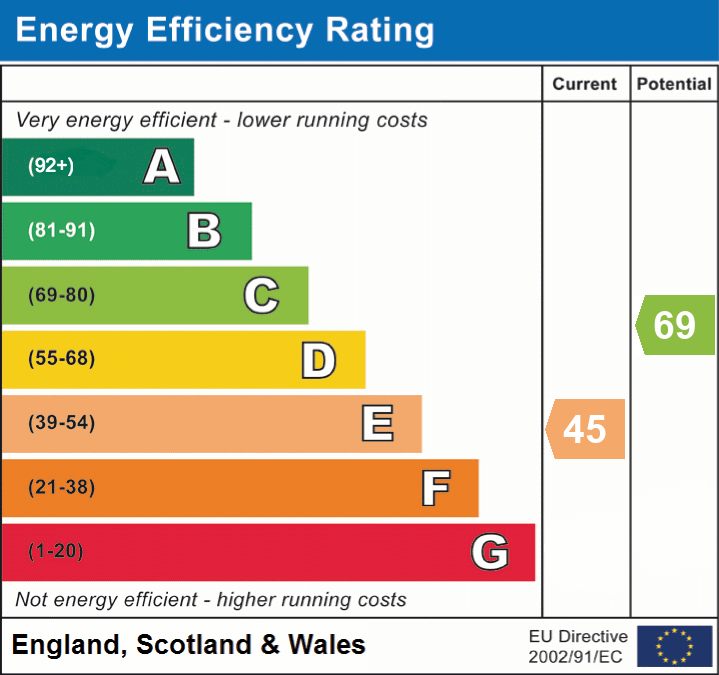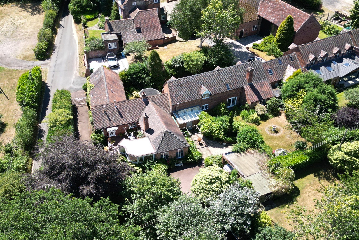
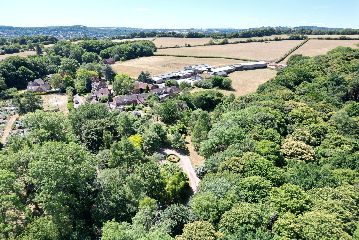
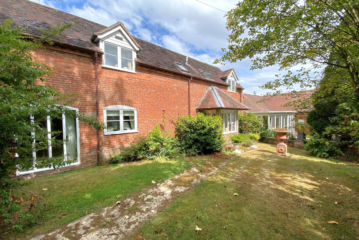
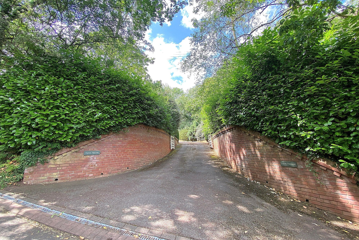
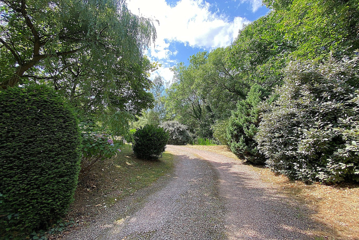
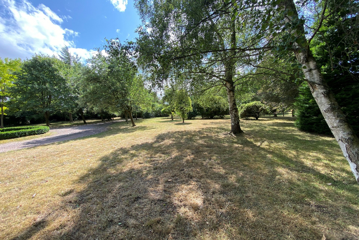
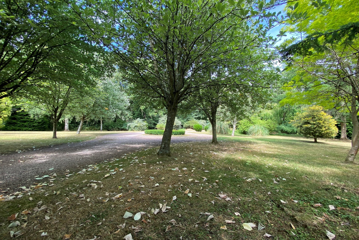
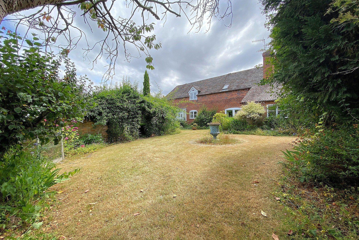
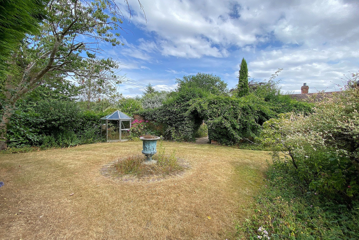
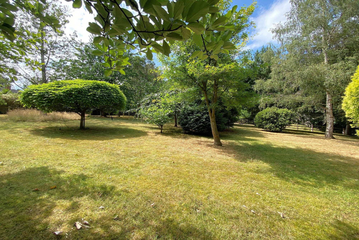
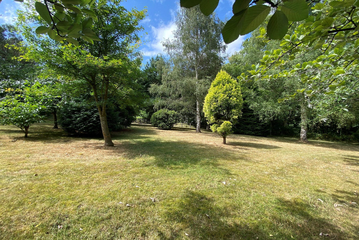
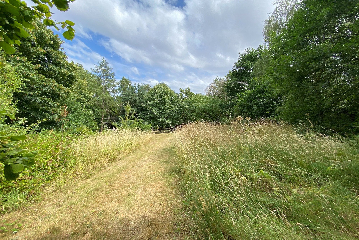
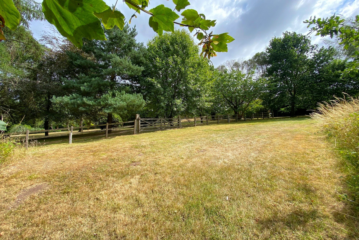
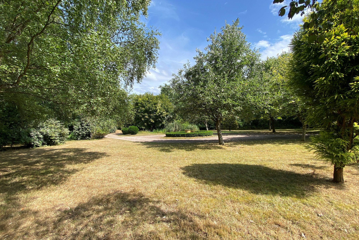
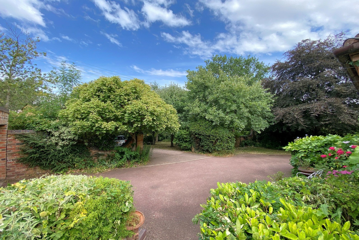
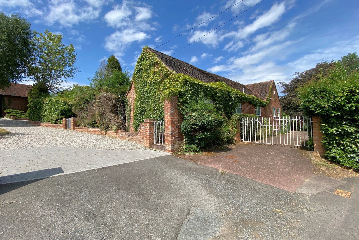
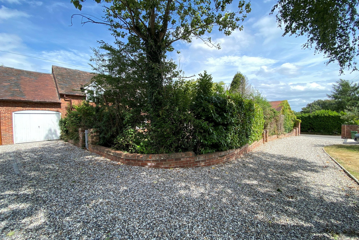
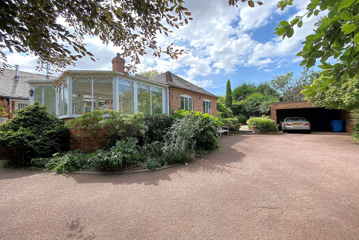
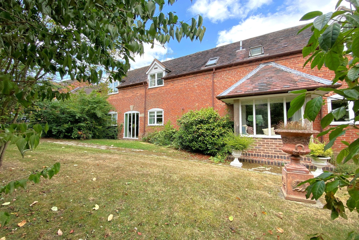
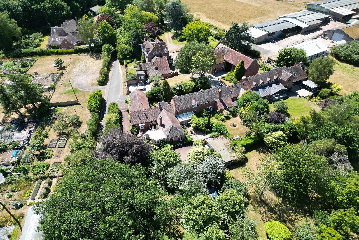
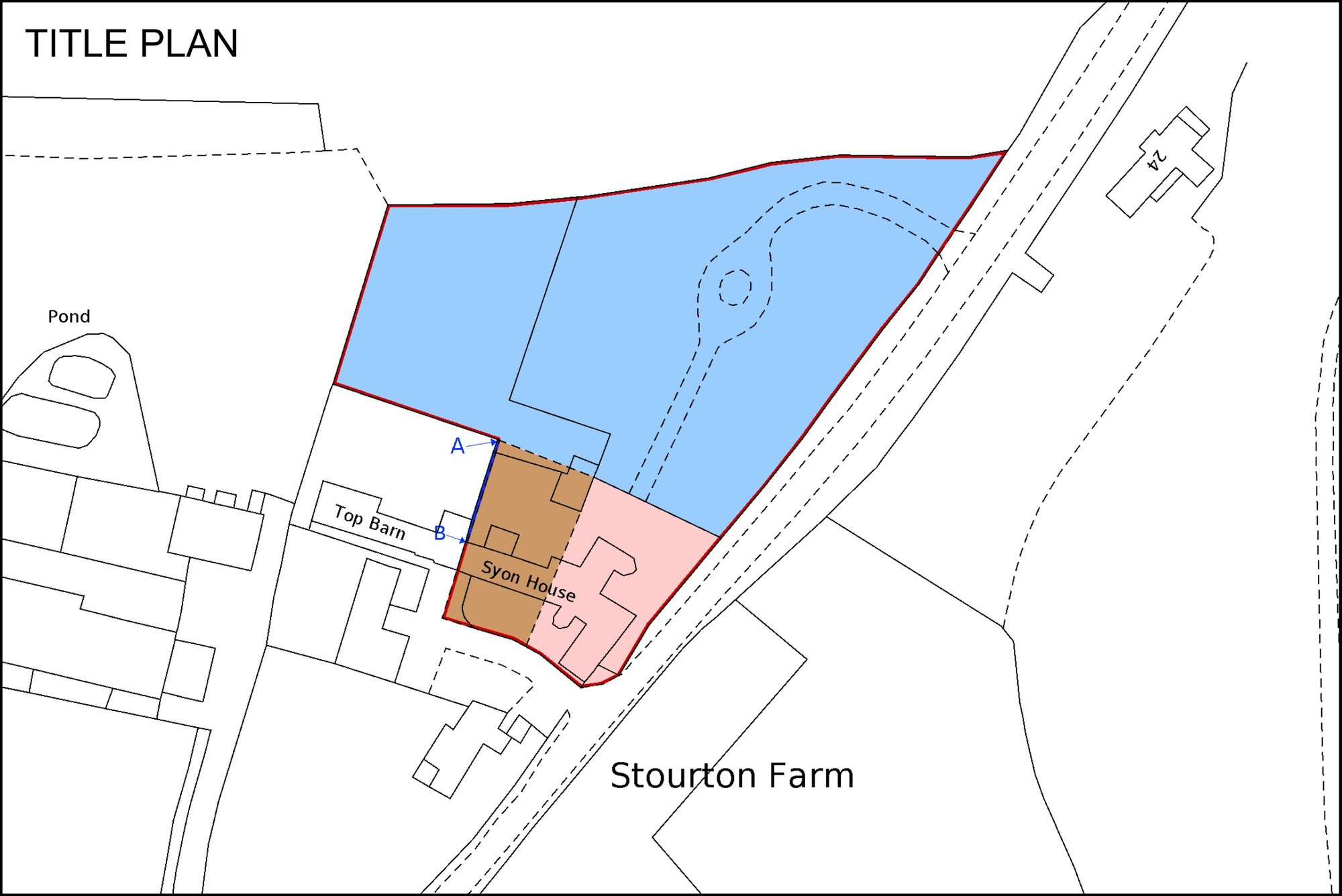
or call 01384 392371
£950,000
Greensforge Lane
Semi-Detached House
Details
Features
PRIME & HIGHLY DESIRED GREENSFORGE LANE ADDRESS
2.5 ACRE PLOT
SURROUNDING BY WOODLAND & COUNTRYSIDE
SUBSTANTIAL LINK-DETACHED PERIOD FAMILY HOME
MANY RETAINED PERIOD FEATURES
FIVE GENEROUS BEDROOMS
FOUR RECEPTION ROOMS OF PERIOD DESIGN
ESTABLISHED GROUNDS AND GARDENS
WINDING DRIVEWAY ACCESS & PARKING AND GARAGES
VACANT POSSESSION PROPERTY
Description
WALTON & HIPKISS are DELIGHTED to offer For Sale this property which is set within the heart of the picturesque countryside along the highly SOUGHT-AFTER Greensforge Lane, this truly UNIQUE and STUNNING period residence offers a rare opportunity to embrace the very best of RURAL living. With a wealth of retained CHARACTER features and a REMARKABLY SPACIOUS footprint throughout, this WONDERFUL home provides a lifestyle of COMFORT, CHARM and Seclusion – all within a PRESTIGIOUS location. Positioned on an IMPRESSIVE 2.5-acre plot, the property is approached via a WINDING driveway that meanders through BEAUTIFULLY MATURE front gardens and ESTABLISHED woodland. The Grandeur of the entrance sets the TONE for what lies beyond: a home that exudes timeless ELEGANCE and individual CHARM at every turn.
INTERNALLY, the residence is GENEROUSLY proportioned and thoughtfully laid out, offering FOUR RECEPTION rooms and FIVE BEDROOMS-each designed to make the most of the space and surroundings. The PRINCIPAL BEDROOMS enjoys the added LUXURY of a PRIVATE en-suite BATHROOM and DRESSING ROOM, While the additional FOUR BEDROOMS are well distributed throughout the home to provide COMFORT and PRIVACY for family and guests alike. A welcoming conservatory-style reception entrance introduces the home with LIGHT and ORIGINAL features throughout with WOW factor internals. There is a family LOUNGE LIVING ROOM, FORMAL DINING ROOM, MORNING ROOM and BREAKFAST ROOM off the KITCHEN. The internal access HALLWAY remains from the PERIOD Home which once offered a SPECTACULAR entrance of which SYON HOUSE now offers in one home.
EXTERNALLY, the residence is enveloped by BEAUTIFULLY maintained gardens, paddock-style grounds, and expansive lawns that BLOOM seasonally - PERFECT for those who appreciate outdoor living, gardening, or simply the PEACE and QUIET of the countryside. AMPLE parking is available to the rear with GARAGE, with both PRIVATE and shared access to a further DETACHED GARAGE, ensuring practicality matches the property’s style.
Located on one of the area’s most renowned and desirable countryside locations, with SCENIC walks and NATURAL beauty on your doorstep, this REMARKABLE home offers a lifestyle opportunity like no other –a PRIVATE RETREAT in the heart of middle England.
Energy Performance Certificate: E
Council Tax Band: G (South Staffs Council)
Map
The location of the building entrance and the best parking point have been mapped using 'What3Words'. Click the links below to see them.
Street View
