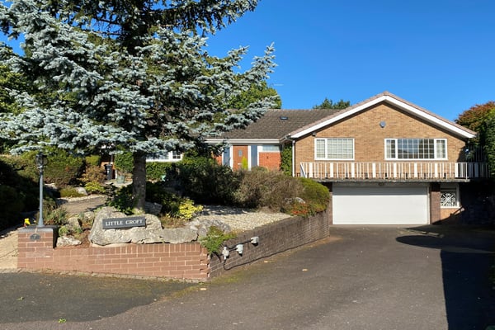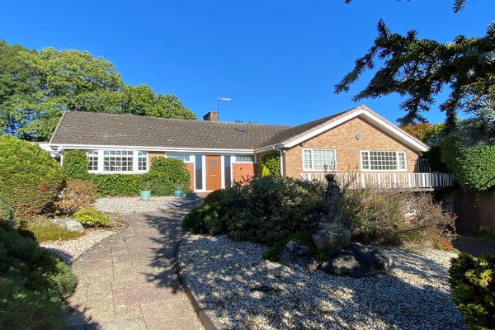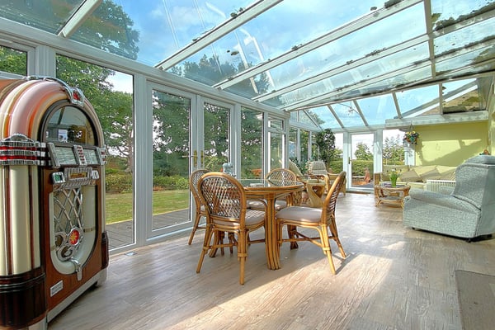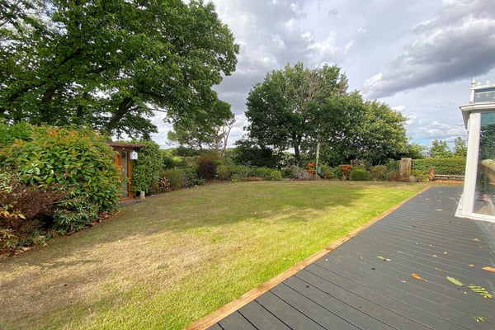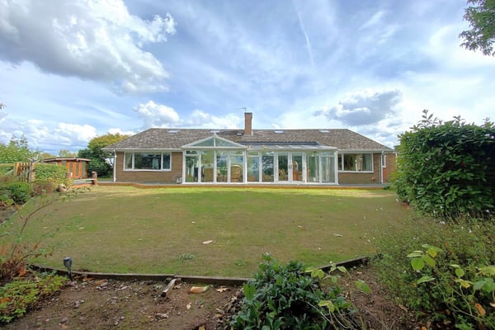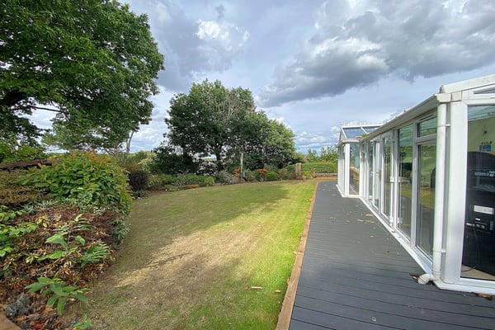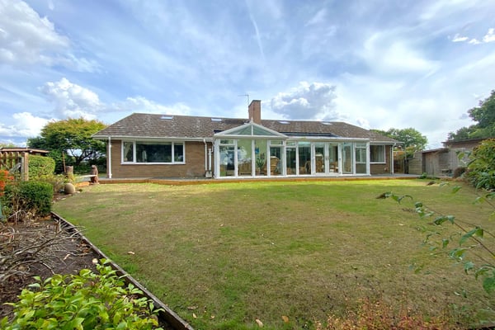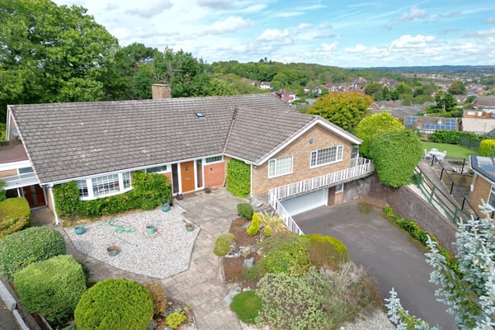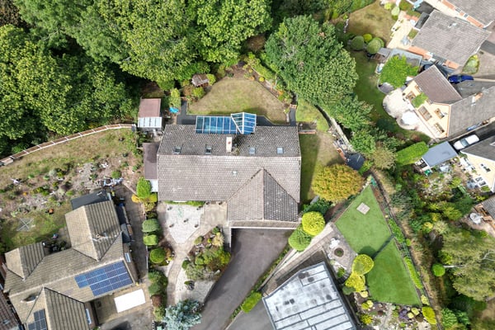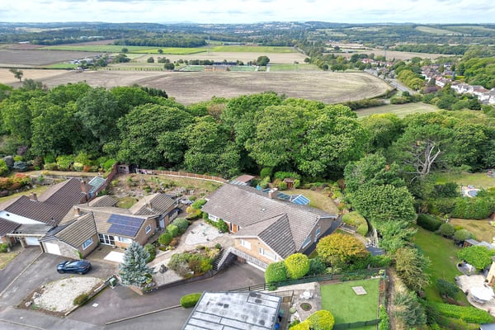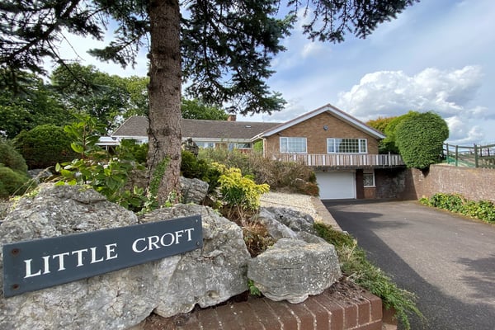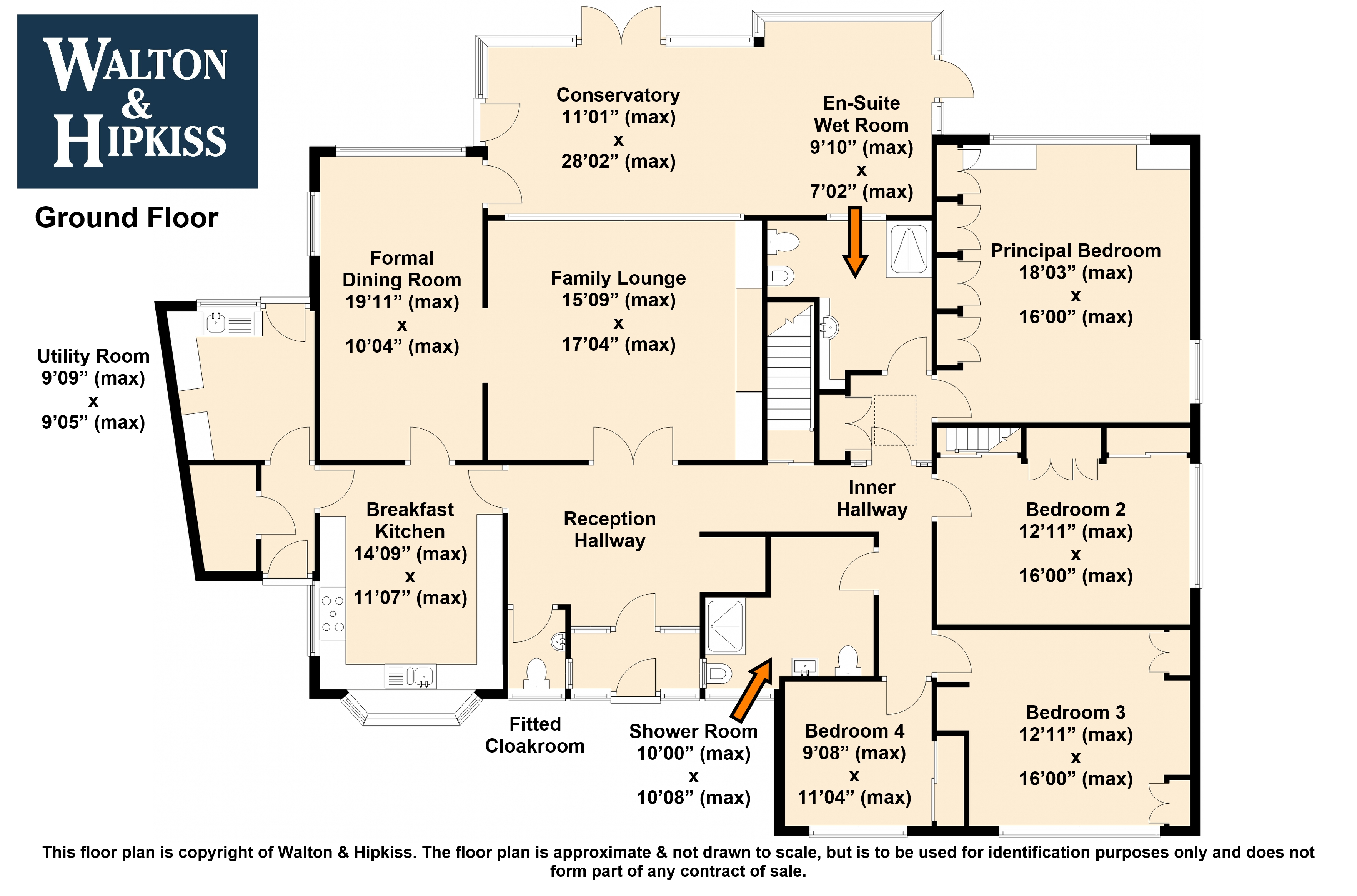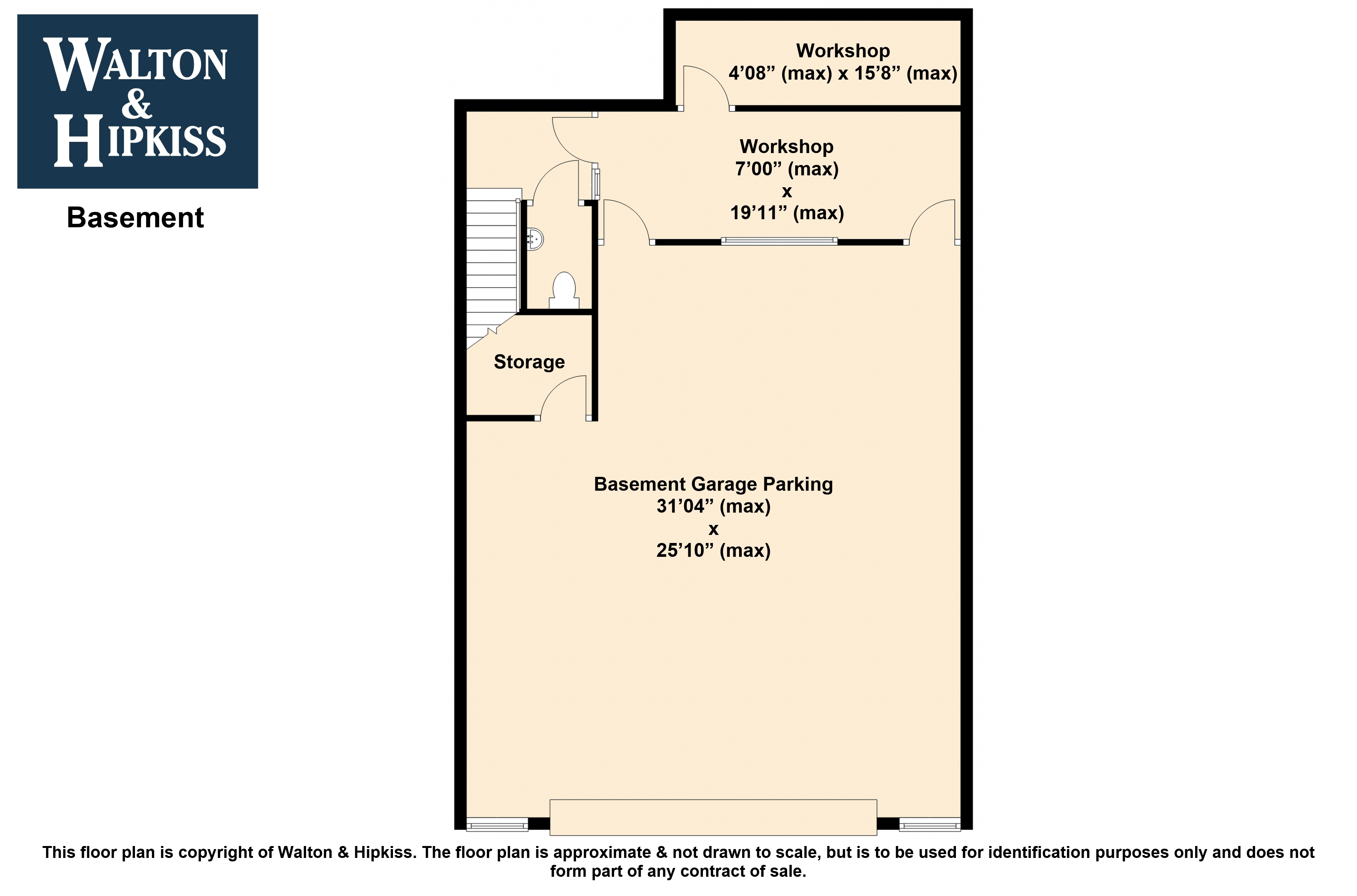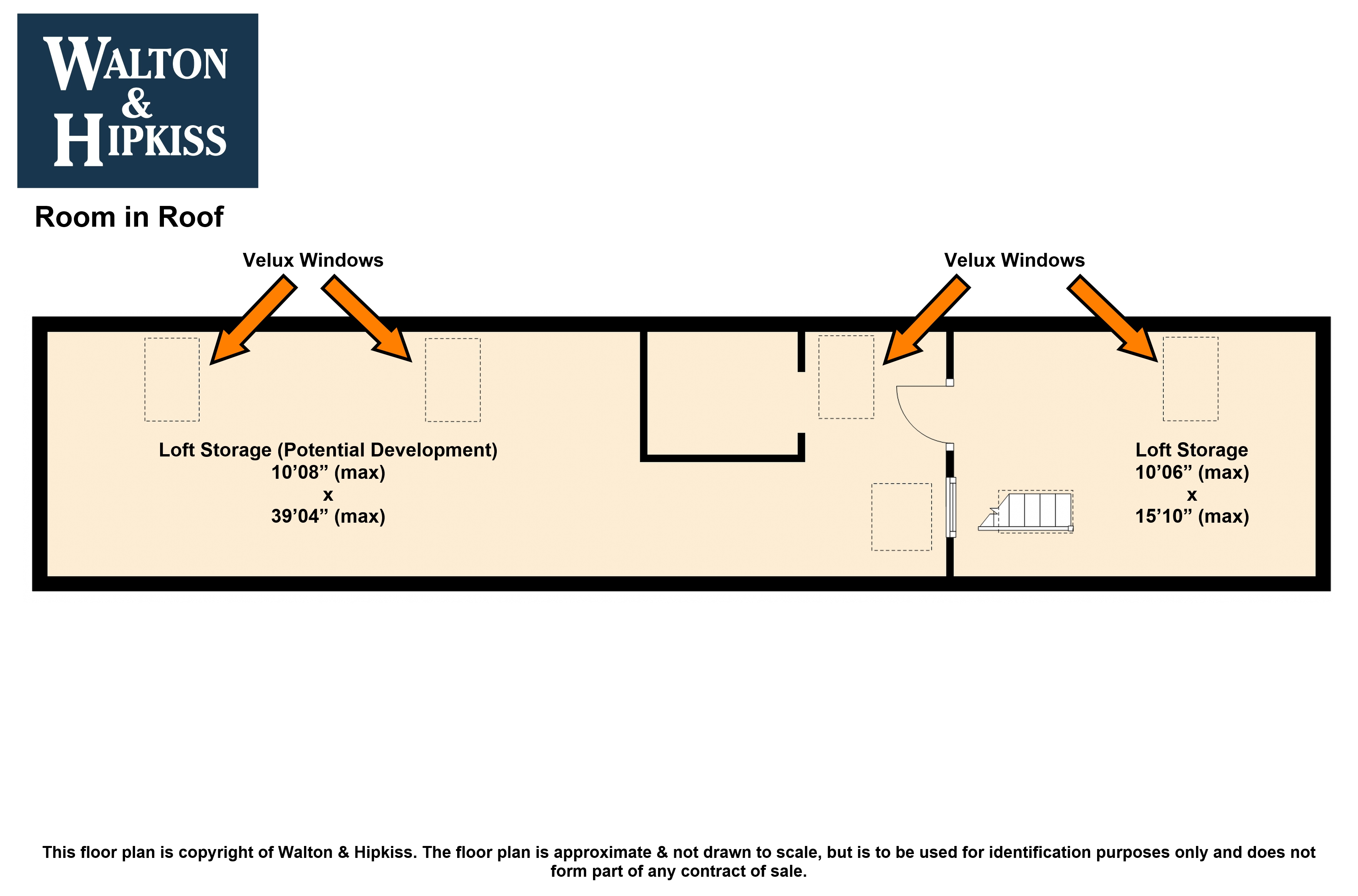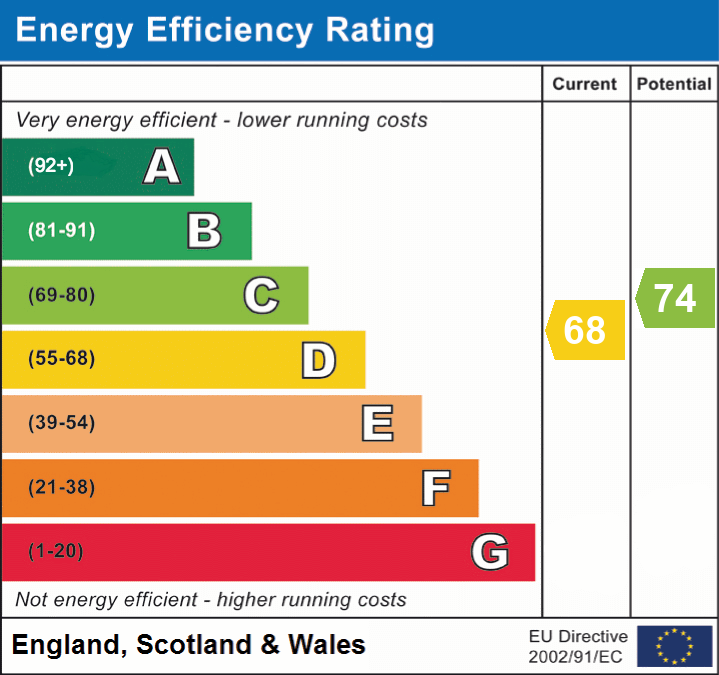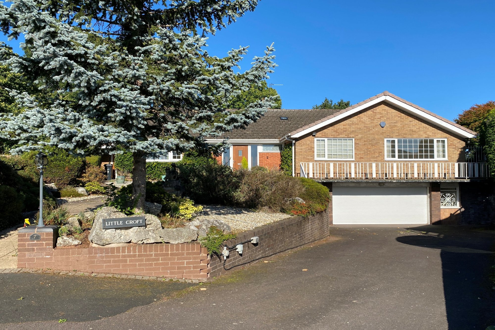
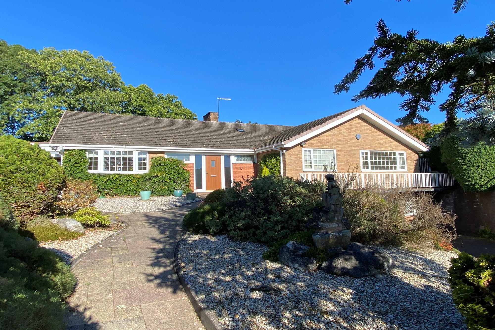
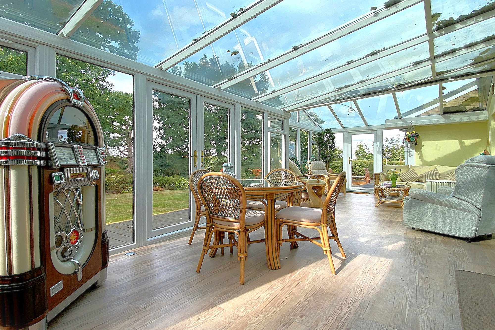
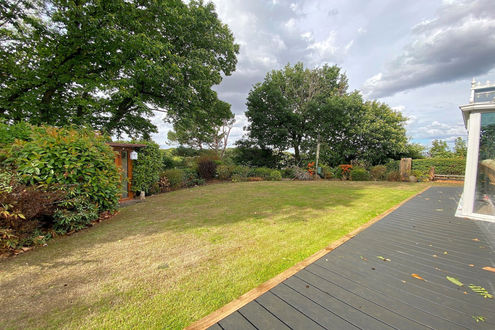
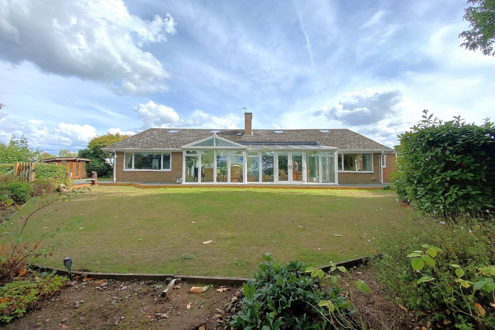
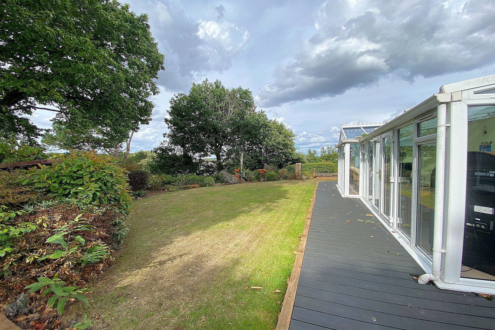
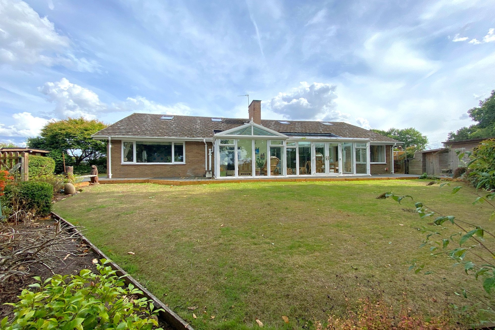
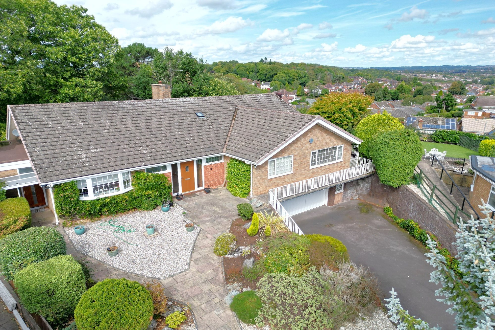
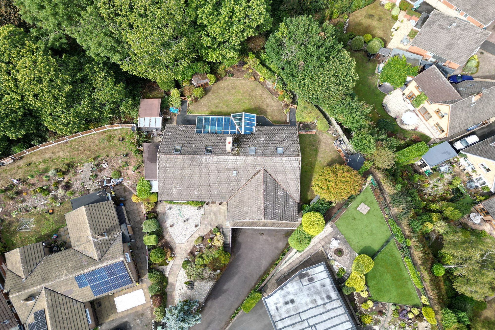
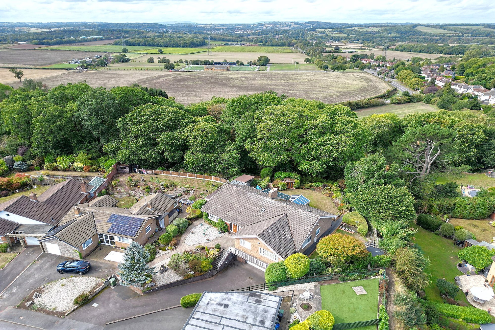
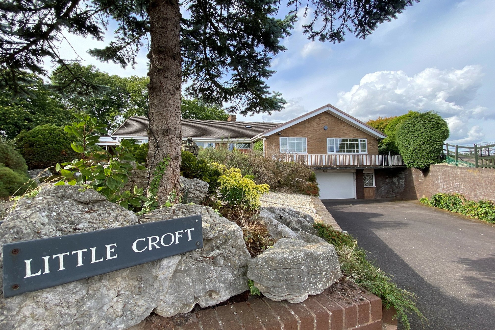
or call 01384 392371
£675,000
Wollaston Court
Detached Bungalow
Details
Features
PRIME & DESIRED WOLLASTON ADDRESS LOCATION
CUL-DE-SAC-POSITION
SUBSTANTIAL DETACHED BUNGALOW
4 GENEROUS BEDROOMS WITH PRINCIPAL BEDROOM HAVING EN-SUITE WET ROOM
3 RECEPTION ROOMS INC LOUNGE/DINING AREA
AMPLE DRIVEWAY PARKING
CONSERVATORY RUNNING LENGTH OF BUNGALOW & OVERLOOKING GARDENS
BREAKFAST KITCHEN & UTILITY ROOM & PANTRY
4/5 CAR GARAGE WITH WORKSHOPS
MATURE & WELL ESTABLISHED GARDENS & GROUNDS
VACANT POSSESSION PROPERTY
Description
Walton & Hipkiss offers For Sale 'LITTLE CROFT' this wonderful property positioned at the head of a peaceful and highly sought after CUL-DE-SAC location and sitting on the edge of popular WOLLASTON VILLAGE, this substantial DETACHED BUNGALOW offers a rare blend of tranquillity, a fantastic use of space and delightful character. Its fantastic location benefits from excellent access to local amenities, convenient transport links, and scenic countryside walks, making it an ideal setting for both families and those seeking to downsize without compromise.
From the kerbside, the bungalow immediately impresses with its commanding presence and beautifully landscaped frontage, Mature planting and a GENEROUS DRIVEWAY provide a welcoming approach, setting the tone for the SPACIOUS AND THOUGHTFULLY ARRANGE INTERIOR ACCOMMODATION, Entering the property via the open Reception Hallway creates a sense of flow and openness, with Cloakroom conveniently position off the welcoming entrance. DOUBLE DOORS lead too an IMPRESSIVE FAMILY LOUNGE which in turn opens to a FORMAL DINING AREA, offering an ideal space for entertaining and everyday living. The BREAKFAST KITCHEN overlooks the front elevation with views in the distance of Clent, the Kitchen is well proportioned complimented by a separate UTILITY ROOM & PANTRY. From both the family lounge and dining room, access is granted to a FULL-WIDTH CONSERVATORY that spans the rear of the bungalow which provides uninterrupted views of the stunning gardens and SERENE WOODLAND BACKDROP.
The bungalow further feature FOUR BEDROOMS generously sized, the PRINCIPAL BEDROOM enjoys DUAL ASPECT WINDOWS TO THE SIDE AND REAR ELEVATIONS and served by a spacious PRIVATE EN-SUITE WET ROOM. A further SHOWER ROOM is accessed from the inner hallway which caters for the remaining bedrooms and guests alike.
A unique feature of this home is a staircase leading from the inner hallway to an EXPANSIVE 4/5 CAR GARAGE with adjoining WORKSHOPS. Additionally, there is a LOFT ACCESS from the bedroom for a FULLY UPDATED STORAGE AREA, enhanced by 'VELUX WINDOWS'. The loft space offers HUGE POTENTIAL and presents exciting possibilities for FUTURE CONVERSION, subject to planning permissions and building regulations.
THE GARDENS ARE A TRUE HIGHLIGHT offering a sense of wonder and seclusion. With a WOODLAND BACKDROP and elevated views across the surrounding area, the grounds are beautifully maintained with lawned areas, mature shrubs and seasonal blooms. Further lawned areas extend to the side elevations, while SUMMER HOUSES AND SHED STORAGE are thoughtfully placed throughout, connected throughout by walkways to the rear boundaries.
THE BUNGALOW IS EXCEPTIONAL and is AVAILABLE WITH VACANT POSSESSION which presents a RARE OPPORTUNITY to acquire a wonderful home in this DESIRABLE WOLLASTON LOCATION.
Energy Performance Certificate = D
Council Tax = BAND G (DUDLEY COUNCIL)
Map
Street View
